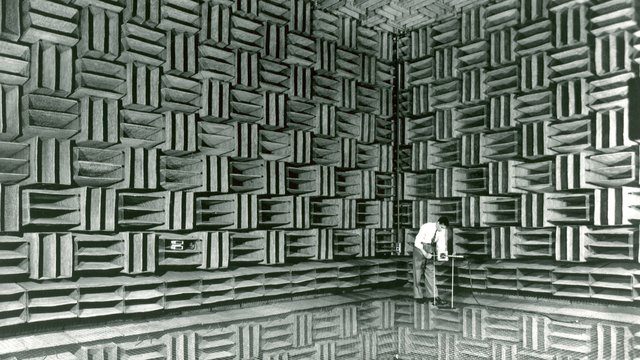The Realities of Living as an Artist
As I get ready to leave university, I’ve been thinking a lot about what it actually means to make a living as an artist. The recent sound business workshop with Steve Taylor was a reminder that creativity alone doesn’t pay the bills you also have to think about things like budgeting, overheads, tax, and how to set yourself up as a freelancer. None of that is glamorous, but it’s part of making sure your work can continue without burning out financially.
What I took away most is the importance of diversifying income. For me, that probably means combining freelance live sound jobs with smaller commissions and ongoing personal projects. Having different streams feels more realistic than waiting for one big opportunity to carry everything. It’s also clear that I’ll need to treat my practice as a small business: keeping proper records, setting fair rates, and planning ahead for quieter months.
My immediate plan is to set up a simple spreadsheet to track income and expenses, start registering as self-employed, and research what insurances I’ll need. Alongside that, I want to keep building my network so I have a steady flow of freelance opportunities. These practical steps feel like the foundation I need if I want to keep creating after graduation.

